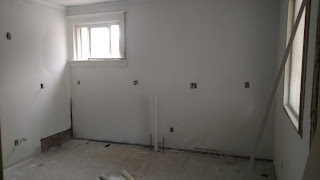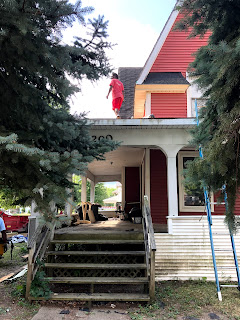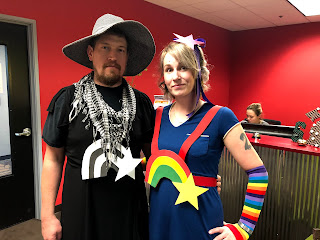Adventures in moving cross country- Volume 18: House Pictures (I promise)
I’ve been a real jerk, haven’t I? I told everyone when I moved I would regularly update my blog and post a ton of pictures about the house and I just talked about the trip and my first week here and then...nothing.
Good news! I am still alive, and so is the rest of my family! (This really is a miracle)
IT HAS BEEN SOOOOO BUSY THOUGH!!!!
We have had quite the past month and a half- living, working and sleeping in a one bedroom apartment was overwhelming and difficult for a lot of the time, but also a chance for us to really get out of some of the ruts that we were in before we moved.
But I'm not writing about all that- you guys have heard enough about our living experiences, you want pictures of how this freakin' house is shaping up!!!! Let's get to it!
First, let's look at the evolution of a kitchen where there was not one before:
Good news! I am still alive, and so is the rest of my family! (This really is a miracle)
IT HAS BEEN SOOOOO BUSY THOUGH!!!!
We have had quite the past month and a half- living, working and sleeping in a one bedroom apartment was overwhelming and difficult for a lot of the time, but also a chance for us to really get out of some of the ruts that we were in before we moved.
But I'm not writing about all that- you guys have heard enough about our living experiences, you want pictures of how this freakin' house is shaping up!!!! Let's get to it!
First, let's look at the evolution of a kitchen where there was not one before:
Maybe instead of a kitchen, we just have the holey wall room?
The cabinets escaped their boxes and are starting to organize!
I might have hounded the poor guys putting this together until they put the sink in. There's this nifty little piece in the countertop that they had to punch out and I just imagined it being SUPER satisfying.
A big mysterious space!
(Eventually I found the plans laying around and figured out that this is where the fridge will be.)
These came in the night - unannounced - and I hugged them.
Finished product! This is as close to a panoramic as you're gonna get.
Aw man, we screwed it all up by dragging our stuff into the mix.
The next steps for the kitchen are to make shelves- which I have a plan for and have bought the supplies- and to install the kitchen hardware.
Only 16 more to go! Word to the wise- go with round knobs.
Now, let's look at the evolution of my favorite room- the bathroom!
It just needs a little work!
Haha, jk jk! That toilet is legitimately a piece of the house though. It currently resides in the basement. I have asked that it remain, because it's just got so much rustic character, but I've been assured that it most certainly needs to go due to it's potential to cause sewage back-ups. *sad trombone*
But really, the master bathroom has been my favorite thing to see come together:
Just slap a little purple up and call it good, guys!
A couple more coats really does make a difference!
We really do only need one sink.
And here we are! An oasis!
What you can't see is the middle of the room lights dangling from the ceiling from wires due to a leak in the 3rd story plumbing. But other than that, it's perfect!
Things are coming together nicely, indeed!
I've even tried my hand at doing a little painting project. It's going to be a cool comic book style cityscape in Bucky's room, but so far it's a very nice blue wall.
Things were kind of crazy the week of my birthday. Not only did we have plans to do go see David Cross in Detroit, James also decided to run down a poor sweet deer with my precious car.
If you look closely, you can see where the deer pooped itself over how rude this incident was.
James is fine, the car is out of the shop by now and fine, and luckily James' mom was kind enough to lend us her minivan!
But back to the house:
The roof on the front porch was in super poor shape, so one morning I awoke to what sounded like people on the roof.
I am gifted with the skill of perception.
These guys were not messing around, they got up there early, got the old one torn off and the new one put on before we could even get back from a day trip.
Eventually it came time for the floors to be done.
I guess our guests can stay in this room.
Ok, that's a lot better!
Oh! So it did the thing again where it's dark in the middle- still looks just lovely!
Fun fact that I've heard at least a dozen times since moving here, because just about everyone I've met is also remodeling really old homes: Generally people would use nice wood, like oak around the outside of the living and dining rooms and then a cheaper wood, like pine in the middle, because everyone just put large rugs over the floor anyways.
So first, they sanded all of the floors on the first and second stories, and the stairs:
This office used to be a Pepto-bismol mess! Look at it now!
See? It's turning into a cityscape, just give me 8-10 more weeks.
Then we had to get out of the house for a few days so they could stain and pour polyurethane all over them all.
Aw shucks, we had to get away to a friend's lake house. The pity.
When we got back, we were in awe of just how lovely these floors all were!
Maybe taking pictures at night isn't the best representation.
But in the daylight, they just shine!
Ok, here's another night shot. But it's still super smooth and pretty...
This master bedroom was the one that had the tarp on the ceiling and now it's all finished and lovely!
One day, my sweet office, one day. I cannot wait to dwell within in you and create work and crafts and live in the sweet escape from my family.
We had to wait a few days for the floors to cure, so we wouldn't destroy them by setting up beds and jumping up and down in joy from being free of our 3rd story prison. But then it was moving time, because we had to get out of the 3rd story so they could do flooring up there.
I don't have any more pics of the house right now though. I am, however, excited to share that we have a bunch of powertools that we're putting to use as we figure out how to be handy!
James totally knows he got these for me and AO to play with. He can stick to the crazy kitchen appliances.
There's a ton of projects that we need to tackle. We've all met and made a list of projects that need to be done before the appraisal can happen, and I committed to more than my current skill set can probably tackle- but I'm looking to flex some muscles and to do a LOT of painting.
Oh yeah! There's one more thing I wanted to show you that might explain why it's been so long since I've posted and may give you a little more insight into just how much this house has going on. It's like every time I turn a corner there's something new and potentially terrifying to look at....
JUMP SCARE!
Yes, that really is a bug I found in the basement. It really just goes with the motif down there. One of these days, I'm going to post pictures of the basement cages- because it's really something. But for now, I try to stay out of there while they have been installing the boiler, fixing plumbing draining issues and doing electrical stuff.
Ok, there. I feel like less of a Jerkface McJerkison now. You've see a bunch of pictures, you have seen transformations and you've had a dose of my hi-lar-ious humor! You're welcome. Please comment if you can and let me know you still remember me, even though I'm so very far away!





































So fun to follow along with your adventures. The house is coming along beautifully. Those floors! That kitchen! But that bug though...
ReplyDelete